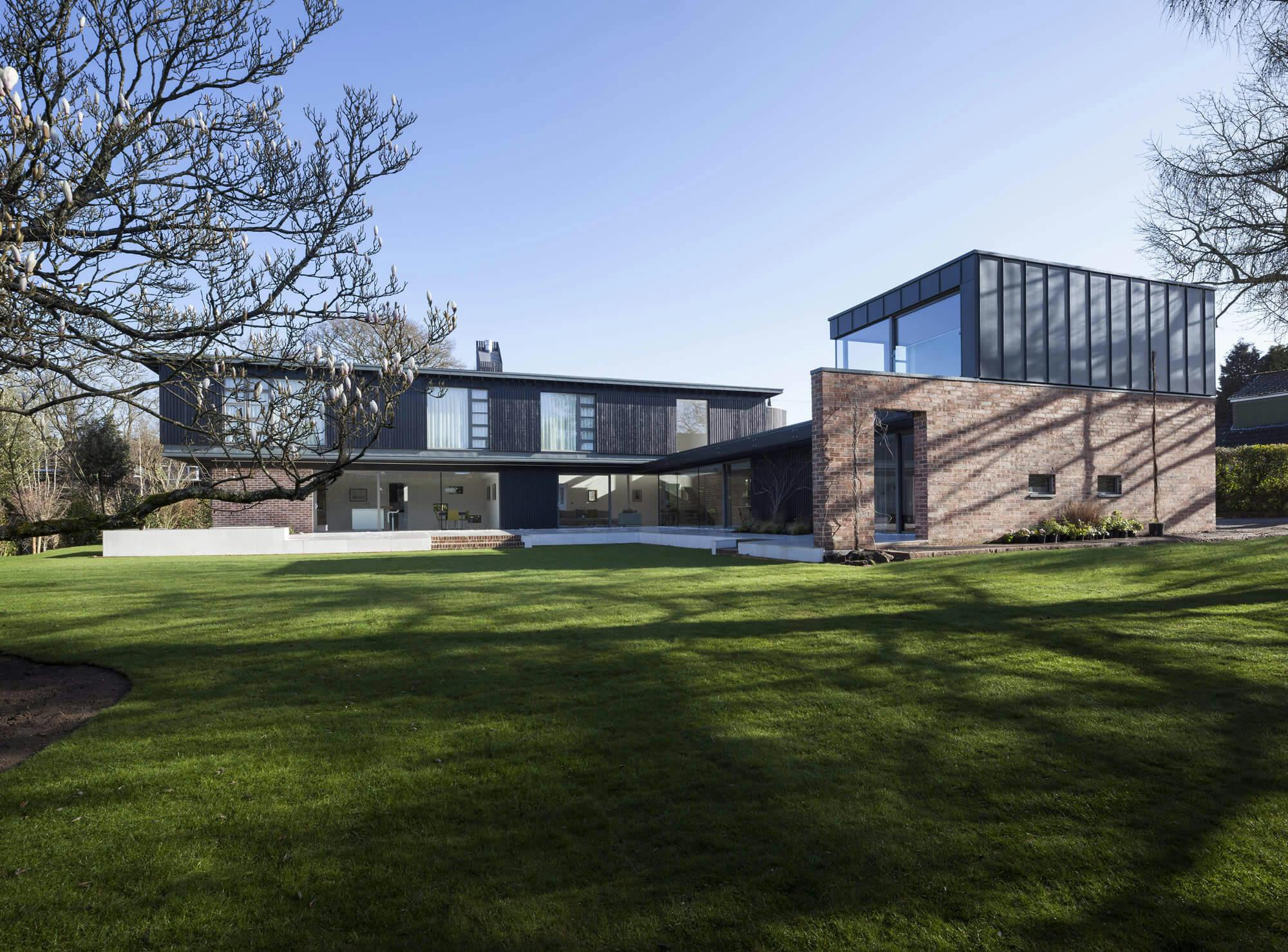
Millbrook House
Replacement dwelling, Cardiff
The findings of an initial feasibility study were that a replacement dwelling over refurbishing and extending the existing dwelling would be necessary in order to meet the key aspects of our client's brief. The existing house was centrally located on the plot, cellular and lacked a connection between inside and outside spaces. By contrast to the existing, the new dwelling opens up to the landscape, with the building form carefully wrapping itself around a spacious central courtyard. By creating an L-shaped plan and providing a shared garden/courtyard where the existing house used to sit the new house instantly responds to the site, its boundaries, orientation and views. The family kitchen and dining area, which is linked to the living area by a double sided fireplace, is on one side of the house. Linked by the glazed entrance gallery to the music room at the other end of the plan. The arrangement of living spaces around the courtyard allows the family to be connected even when using different parts of the house. It is our belief that this connectivity between spaces is fundamental to the way we live today. The materials as well as building form also play a role in helping to establish this connection. At ground floor a continuous masonry wall winds through the house and garden, binding the spaces together. As unique as this family's home, the brick is handmade and a bespoke blend for this project. If the ground floor is for living, socialising, entertaining, the first floor is an area of sanctuary. Split into 5 bedrooms and associated washing areas the scale and nature of the spaces offer an alternative to the largely open plan ground floor. The construction changes here from masonry at to timber frame, a stalwart of the arts and craft tradition from which the house derives so much of its detailing and tectonic meaning. The timber structure is left exposed at the eaves, which overhang to provide solar shading to the south facades and weather protection to the north facing elevation of the dwelling.
- Client:
- Private Client
- Meterage:
- 470 m²
- EPC:
- TBC
- Completed:
- Completed 2013
- Awards:
- 2015 Eisteddfod Gold Medal, RIBA Architecture in Wales 2015 Award including RSAW Building of the Year.
