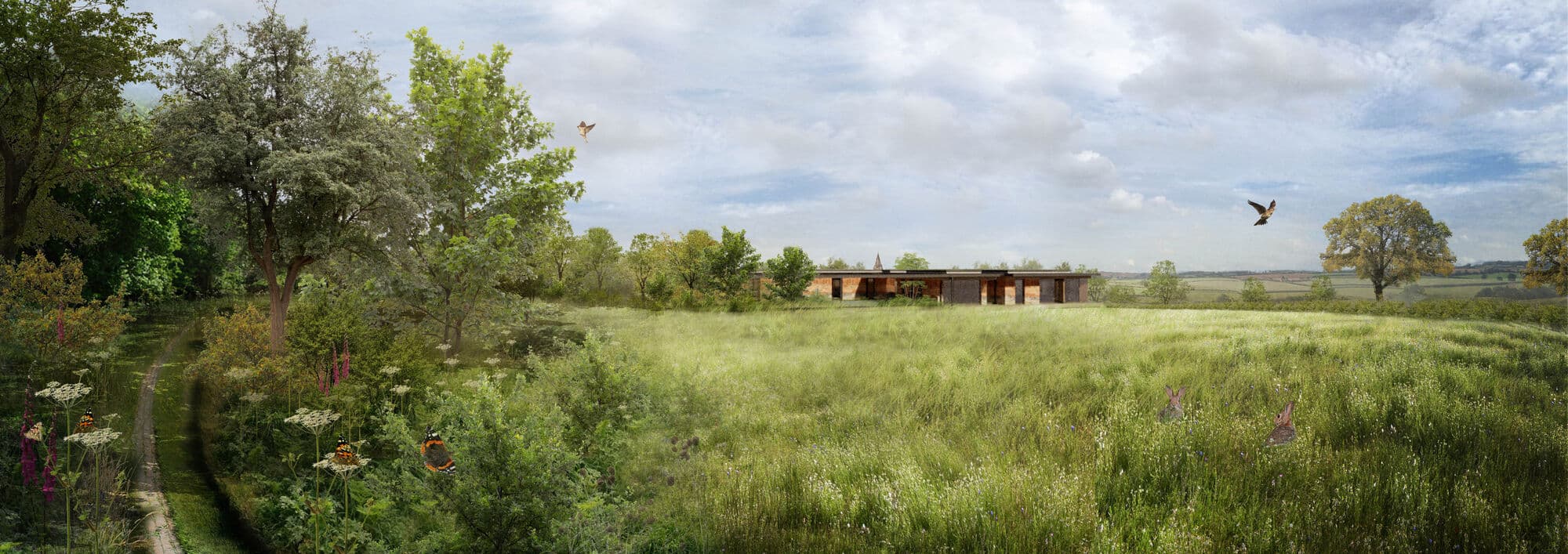
Castle View
Leicestershire
Our clients approached us with a sensitive rural site, seeking design proposals for a unique, zero carbon, site-specific dwelling on a c. 6 acre former equestrian stud farm. The site is in rural Leicestershire visible from ‘The Leicestershire Round’ walking route. Surrounded by open fields, and with views to the southwest of a Scheduled Ancient Monument – ‘Castle Hill Motte and Bailey Castle’, the site required a design of exceptional quality to meet the stringent requirements of NPPF Paragraph 79e, the ‘country house’ clause of National Planning Policy. Due to the Scheduled Ancient Monument, the project required engagement with Historic England and additional stakeholders.
Of the materials existing on site three main elements of the existing barns were identified for reuse: steel frame, concrete slabs / hardstanding and concrete blocks.
Working closely with structural engineers Heyne Tillett Steel, the steel was carefully measured and assessed for its condition. A schedule was then prepared of the lengths obtainable and the loads achievable. We then tailored the building’s design to suit the steel beams already on site. Because of the size of the existing barns, there were many long strong beams well suited to the design of a spacious open-plan house.
There was an abundance of concrete on site from the floors of the barns as well as the external yards. We developed two uses for these concrete slabs, the first in reference to the local vernacular of the area. The overwhelming construction method of buildings local to the site is a patchwork of varying materials built up over time. These materials are related to what was readily available at the time of construction, often with extensions built in different materials to the main building. Even within single walls there can be many different materials. With this in mind, we developed the external walls of the building in a patchwork of local reclaimed and recycled materials. These were reclaimed brick, local stone and critically sliced sections of concrete floor slab. Our client carried out test cuts with a large floor saw, producing excellent results, with a rich terrazzo-like texture revealed on the cut sides of the concrete slabs. We integrated these concrete ‘terrazzo’ blocks with the available bricks and stones to create a detailed patchwork effect on the external walls. The second use of the remaining concrete slabs was more conventional, with them being crushed and used as hardcore beneath the new building.
We proposed using the existing blockwork from the demolished barn walls to create “rubble” blockwork walls internally that are lime render bag-washed in homage to the rural rubble bag washed walls seen in local historic buildings. There is a hierarchy of walls within the house, with these walls used as structural internal walls. Non-structural internal walls will be timber, whilst structural external walls will have the same brick, stone and concrete patchwork treatment inside and out.
To maximise the impact of the sustainability of the design, our clients created a project with the local primary school so that children can visit the site and learn about the biodiversity enhancements and see the wildlife they will bring firsthand. SEED Landscape Design worked alongside LOYN+CO, developing a sensitive landscape scheme which greatly enhances the site visually and in terms of amenity as well as, hugely improving the biodiversity of the site.
- Client:
- Private Client
- Meterage:
- 440m2
- Stage:
- Planning Granted 2024
