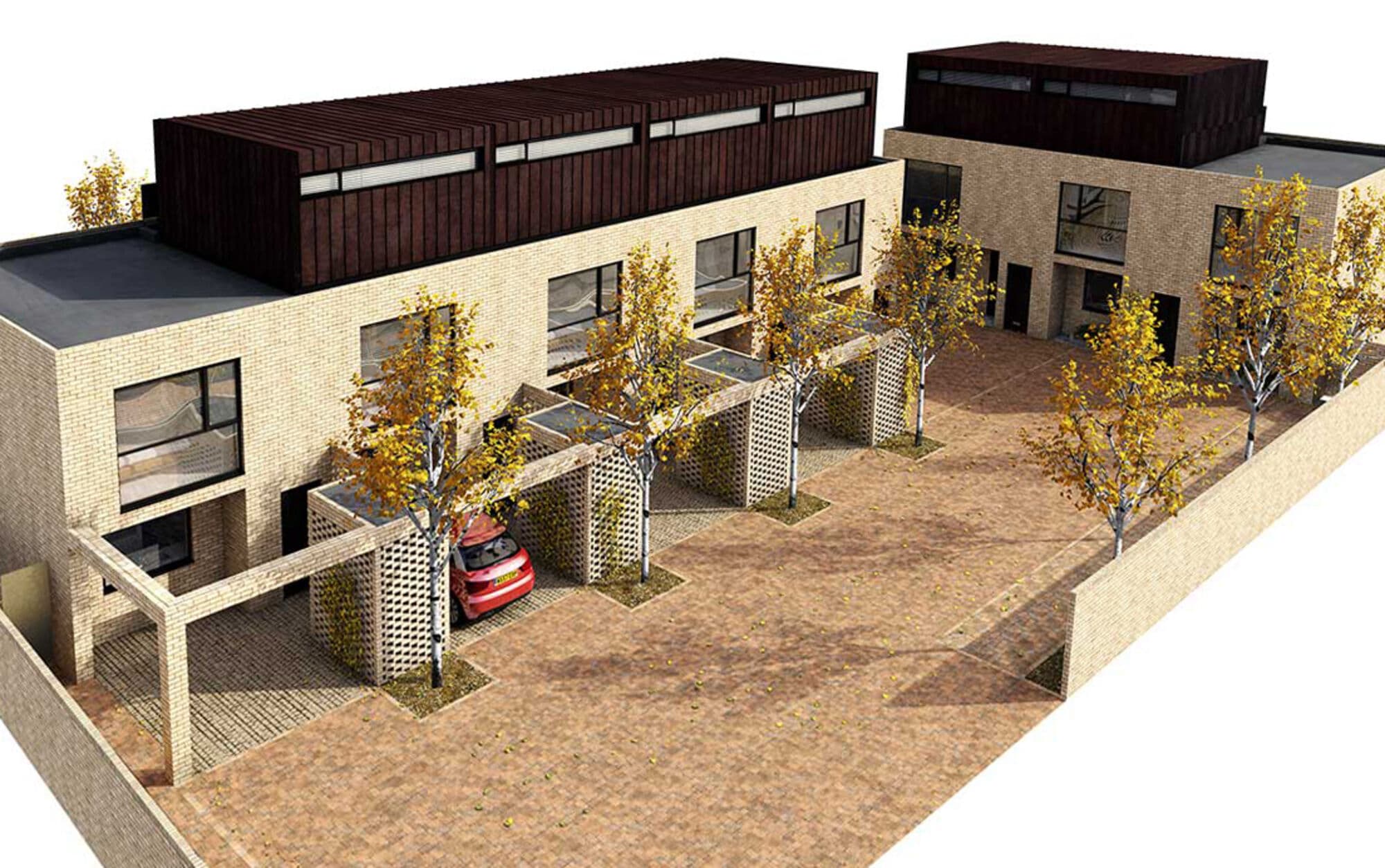
Conway Mews
8 new dwellings, Pontcanna, Cardiff
The client brief for Conway Mews was to regenerate an under-utilised area of land that sat with 3no. existing terraces with adjoining gardens on all 4 sides of the site. The site is in the heart of Pontcanna, a popular suburb of Cardiff.
The existing garage site was accessed via a lane and shared its boundaries with existing houses on all sides - presenting a complex set of conditions with regards to boundary treatment, privacy and scale.
The proposal for 8 ‘mews’ style dwellings is in keeping with the nature and scale of surrounding properties and in particular this lively and bustling suburb of Cardiff.
The layout of the dwellings takes reference from the existing two-storey traditional terraces on surrounding streets, whilst creating an open plan environment that connects the entrance courtyard at the front of the properties to the gardens at the rear.
All of the properties share a central courtyard with a semi-private area in front of the dwelling, providing a buffer between the front door and this shared space.
The end properties facing the boundary on each block are two-storey with two bedrooms – book ending the terraces. The remaining houses are three-storey with the addition of the rooftop pod - a luxury more commonly associated with a much grander scale of townhouse. This provides an entire floor dedicated to the main bedroom and bathroom suite with roof terrace/balcony access to the rear and clerestory window affording views of the surrounding rooftops to the front.
- Client:
- Celtic Developments
- Meterage:
- 0.3 acres
- Stage:
- Completed 2015
