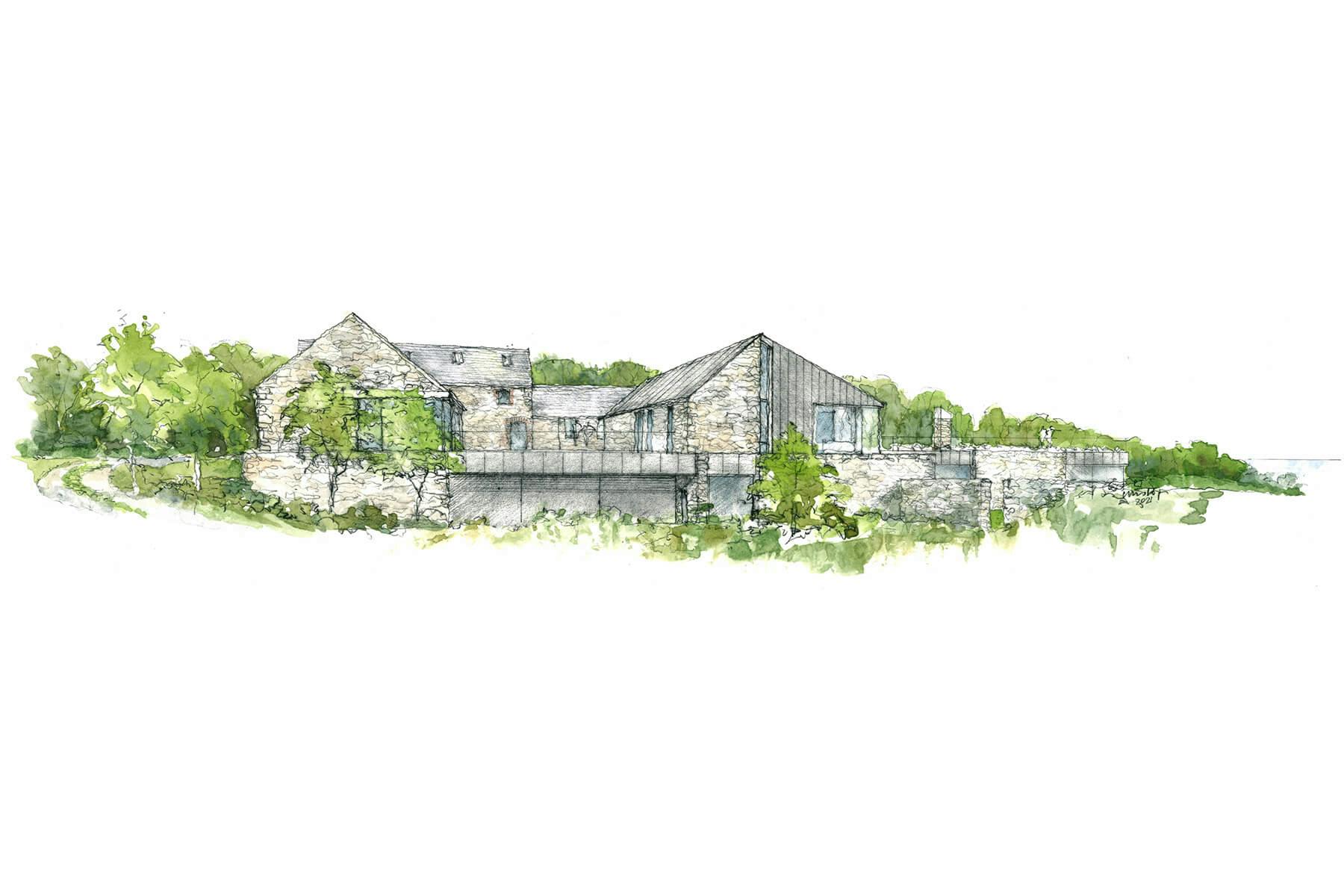
Farm House
West Wales
Our clients approached us to discuss working together to create a new purpose-designed family home, recognising their need to create a permanent home at the heart of their expanding agricultural business, in a place they had spent a lifetime committed to. Following a collaborative site search, they purchased an existing farm within a National Park and appointed us to lead a large multi-disciplinary design team to work with them in creating their dream home whilst also substantially improving the ecological value of the site.
Our proposal sought to provide a sustainable long-term home for their family, through the careful restoration and extension of a collection of historic farm buildings to create a unique contemporary dwelling with sweeping views. The existing stone barns and parlour, being of high architectural value, form the heart of the home, while adjoining contemporary structures were proposed for removal due to their poor quality and the detriment they caused to the special character of the landscape. This allowed the historic buildings to be discretely and sympathetically extended to meet our client’s brief.
The natural topography of the site means the more contemporary elements of the home will not be visible from the entrance to the property, as they step down the hill towards the coast on the far side of the farm. The upper level comprises two new ‘barns’ that appear to be unconnected, but are linked via a lower level, giving the appearance of arriving at a contemporary farmyard.
The principles of a low-energy sustainable dwelling have been maintained through a fabric-first approach, comprising a highly-insulated building with a well-sealed airtight envelope. Photovoltaic panels and an MVHR system are integrated into the scheme, to meet the energy requirements of the dwelling. Heating and hot water are provided by a ground-source heat pump, allowing the development to both mitigate and adapt to climate change.
Significant ecological enhancements were planned for the site, including nearly 6,000m2 of new native woodland and scrubland, 15,500m2 of new native meadows, and 8,000m2 of damp meadow.
This project is a great example of the fantastic relationship we endeavour to grow with all of our clients at Loyn + Co. Having worked together already on various improvements to the client’s wider holdings, we are excited to see this part of the project now taking shape on site.
- Client:
- Private Client
- Meterage:
- 1,600m2
- EPC:
- A
- Stage:
- Start on site 2023
