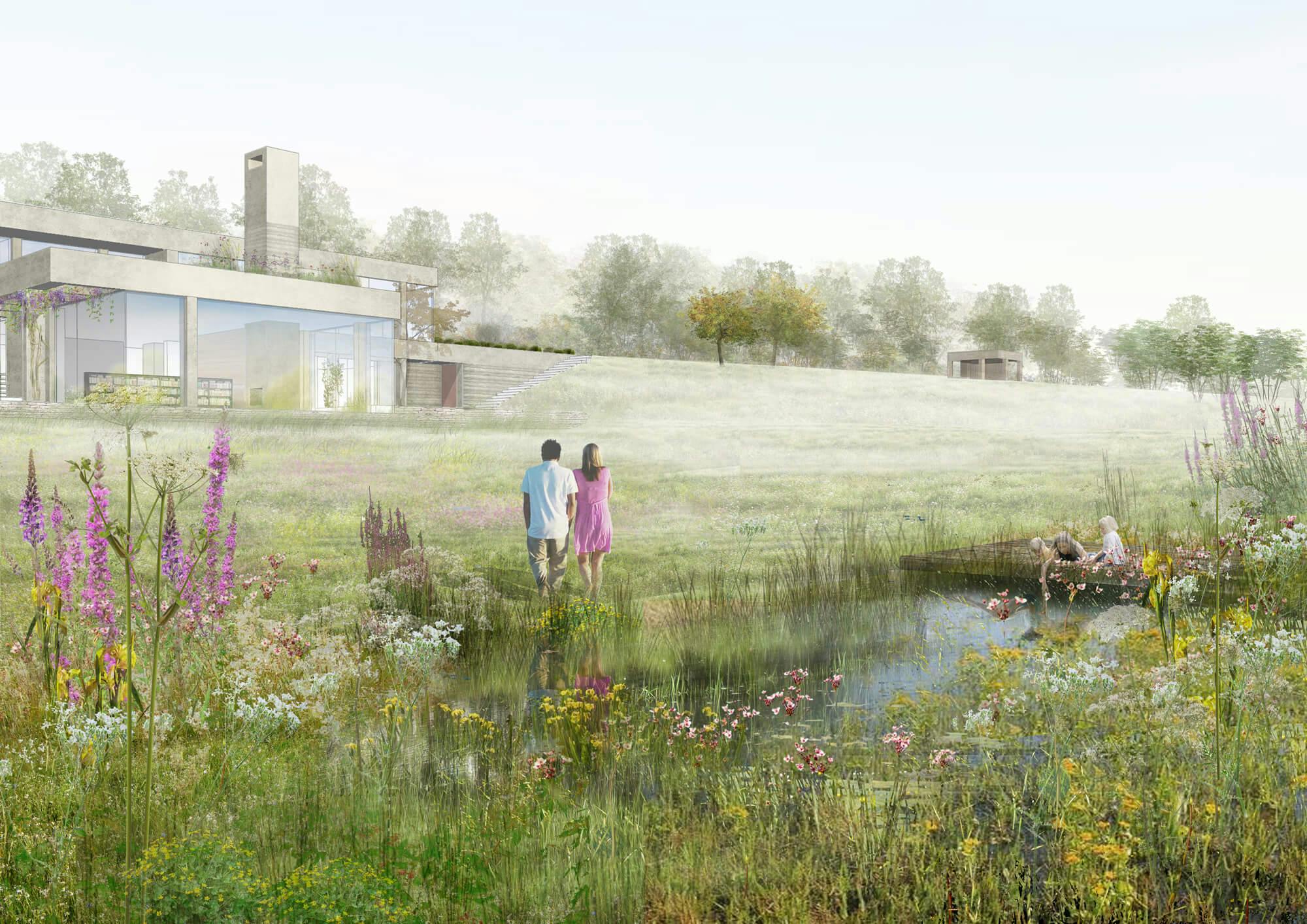
Field house
New dwelling, Cotswolds
The scheme takes a piece of neglected land within the Cotswolds Area of Outstanding Natural Beauty (AONB) and intends to create a truly outstanding, unique, site specific dwelling in a beautifully conceived landscape setting, the two working in harmony with the local context. The scheme sought consent via the Paragraph 79 clause (formerly Paragraph 55) of the National Planning Policy Framework, and its previous guises of PPS7 and PPG7, which allows new homes to be built in the countryside, including in the green belt and as in this case Areas of Outstanding National Beauty.
The form and placing of the dwelling are derived directly from the thorough site and context analysis; the proposals have as much to do with the landscape as they have to do with the architecture, the two are inseparable, treated with equal reverence, equal importance. The house has been designed to operate either as a fully utilised family home or as a partially occupied dwelling. The accommodation is set over two levels and the overall scheme involves a substantial amount of landscaping, with 88% of the site given over to habitat creation. Ecological improvements are set to increase the ecological value of the existing site by 2641%. In addition, the proposal will create carbon capture of 1.82 tonnes of CO2 per annum from the 1.3 ha of new woodland (and additional carbon from wild flower meadow planting). The dwelling itself is predicted to have a SAP rating 38% better than the base and will have 63% lower emissions.
‘The proposal is more than just a building and the role of the landscape architect has been central to the location of the house and other elements within the site and the design of the immediate surroundings to the building... Similar care has gone into the design of the other internal spaces, and their relationship with the immediate surroundings and the longer views. One further observation concerns the credentials of the design team with successful projects and a clear passion for design, and for this project in particular, which came over strongly.’
APPEAL DECISION: INSPECTOR
The design takes its material references from the defining characteristics of the local vernacular, but these have been incorporated in a contemporary way. For example the proposed use of Cotswold Stone in selected areas, often to be draped with climbing planting, is a common feature in the village. Elsewhere the language is more directly contemporary, using modern construction methods with materials from local sources, including rammed earth and concrete walls, echoing the tonal and textural qualities of the locality.
The client brief asked for a ‘modern country house’. As such, key themes of the traditional equivalent have been reinterpreted as part of the design proposals, in particular informing its integration with the proposed landscaping: the arrival forecourt; the gate house; the principal courtyard; the stepped garden terraces and folly; the integration of water as a key landscaping element to the design and the creation of walled and hedged gardens as ‘outdoor rooms’. This directly echoes the original intention behind the planning policy under which consent is granted for a new dwelling in the countryside, to enable ‘each generation [to] have the opportunity to add to the tradition of the Country House’ (Lord Deben). Moreover it accords with Natural England’s purpose of AONB designation which states that ‘AONBs are designed solely for their landscape qualities, for the purpose of conserving and enhancing their natural beauty (which includes landform and geology, plants and animals, landscape features and the rich history of human settlement over the centuries).’
The architecture, working with the landscape, is carefully considered, taking into account a variety of factors to arrive at a contextual, rational and joyful solution.
‘The scheme offers a 21st century vision of a country house and its landscape. In the 18th, 19th and even the last century, country houses tended to impose themselves on the landscape. This scheme, however, has the house sensitively designed into the landscape, becoming part of it rather than an imposition on it. And what in an earlier century would have been gardens or an idealised landscape, here forms a real environment providing habitats for wildlife, especially endangered species, to flourish. The scheme advances the country house tradition. This approach enhances the setting, is sensitive to local characteristics, and arguably is innovative.’
SOUTH WEST DESIGN REVIEW PANEL
The project received support from an independent panel of experts in the South West Design Review Panel and was granted consent after Appeal. The proposals were developed in conjunction with SEED Landscape Design, Rural Solutions Planning Consultants together with input from Ecology by Design, Integral Structural Design, Holloway Partnership and ARUP.
The project has a dedicated website, created to document the progress of the project since the appeal was granted https://www.makingamoderncountryhouse.com/
- Client:
- Private Client
- Meterage:
- 680m² (Main Dwelling)
- Stage:
- Paragraph 79 Planning Consent Granted March 2020
