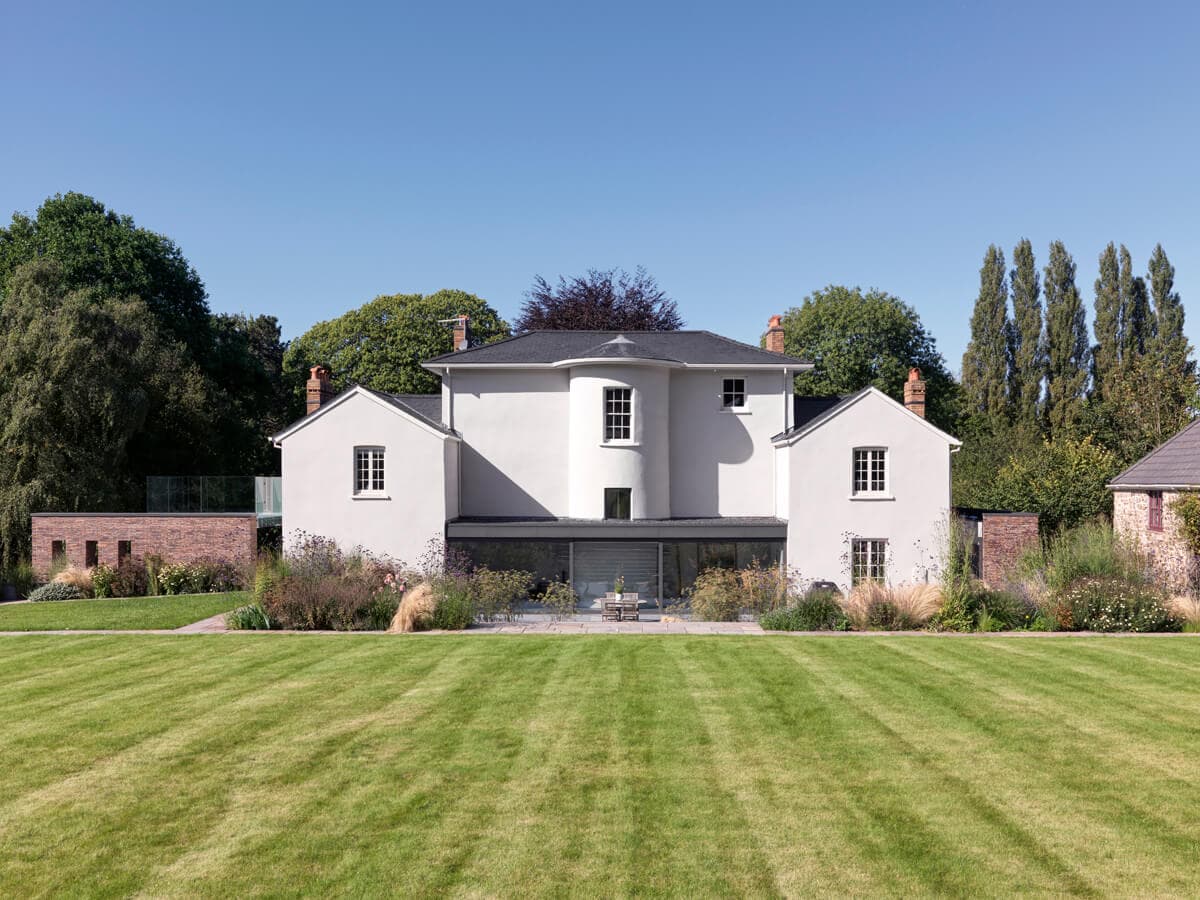
Georgian House
Monmouthshire
The project began with a masterplan for the various alterations, extensions and new build elements to a Georgian House in Monmouthshire. The existing Grade II listed dwelling sits within a picturesque, elevated position on the borders of a small village. The proposals sought to restore the existing dwelling, taking away existing later extensions and providing new, sensitive yet contemporary additions that sit comfortably with the confident prominence of the existing dwelling.
Elsewhere on the site, masterplan proposals considered the site as a whole to strategically integrate the client’s unique collection of art and sculpture together with a comprehensive landscape strategy to enhance the historical setting.
Built elements include a new morning room with large glazed windows overlooking the garden, a new utility with glazed link to the main dwelling replacing a former ‘lean to’ and a south facing terrace at ground and first floor. To the east of the main house a separate pavilion building sits quietly and provides additional studio and storage space.
The main dwelling has been sensitively restored and its additions can be clearly read as contemporary. The heritage officers at the LPA have cited the dwelling and the new additions as a case study of how to treat listed buildings.
“We remain grateful to Loyn + Co for working so collaboratively to realise our hopes for the creation of a sensitive, imaginative and consistent visual language not only for the house but also for the wider site and setting.”
- Client:
- Private Client
- Meterage:
- 6 acres
- Stage:
- Completed 2017
