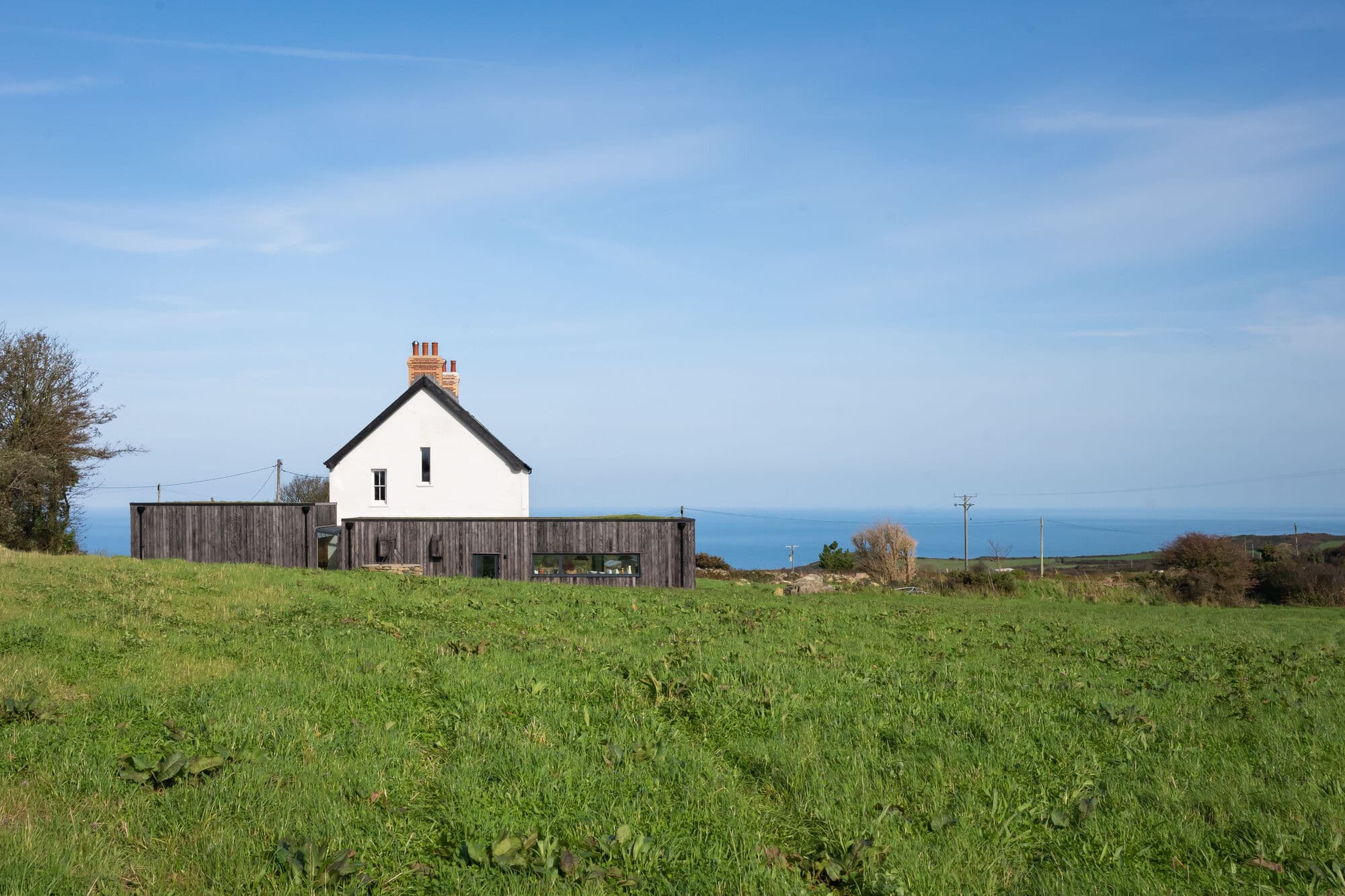
Glasfryn
Refurbishment and extension to dwelling + Yoga Centre, Pembrokeshire
‘Glasfryn’ is located within the Pembrokeshire Coast National Park; the site originally comprised an Edwardian farmhouse alongside a collection of outbuildings in acres of farmland. The clients approached LOYN+CO seeking to refurbish and extend the farmhouse, which was in a severe state of disrepair; the brief was to create a single, purpose-designed dwelling to serve as the family home. In addition, their brief called for a modest Yoga Centre, including a yoga studio and accommodation for up to four people.
The first stage of the project was to undertake a thorough site analysis in order to fully appreciate the immediate and wider context of the site and gain an understanding of its heritage and significance within the National Park setting. The site has wonderful rural views towards the Preseli Hills and the existing farmhouse is considered a building of local importance under Policy 14 of the Local Development Plan, an important aspect to integrate within designs from the outset.
The emerging design proposed creating subservient extensions to the farmhouse, stepping down with the levels of the site and providing a contrasting highly-glazed open-plan space, different to that of the farmhouse. Whilst acknowledging the contemporary approach of the extension, the planners complimented the fact that the design allowed the strong traditional character of the farmhouse to remain the main focal point of the site.
The Yoga Centre and two-bedroom annexe sit adjacent to the farmhouse and enjoy fantastic views towards the Preseli Hills. Roughly situated on the footprint of the former stable and shed, the buildings nestle into the wooded hillside, creating a quiet and sensitive addition to the site. The buildings provide a flexible space; guests use the main house for cooking, meals and socialising. The buildings have been designed to tonally blend with the backdrop of the trees, using black cladding to be discreet as well as agricultural in their appearance and character. The roof forms are inspired by the notion of agricultural buildings that often have ad hoc ‘lean-to’s’ at varying pitches.
The architecture is true to the client’s brief, which asked for a simple design that was not overcomplicated or extravagant. The chosen materials for the buildings seek to reflect the simple, modest aspirations for the design, whilst echoing the rural vernacular of agricultural buildings. The materiality ties all the buildings together and reflects the fact that the Yoga Centre is part of the curtilage of the house, and not a stand-alone entity.
A part of the refurbishment and new elements on the site was the need to improve the energy efficiency of the design. The Yoga Centre is a timber-frame building with a combination of wool and PIR insulation, finished internally in lime plaster. The external walls of both buildings are clad in charred larch cladding, locally sourced from the Gwaun Valley and charred on site by the clients. The yoga centre has an air source heat system; the main house is heated using a ground source. From the outset of the brief, the client wanted the addition to the house to be responsible and not to embody a large physical or environmental footprint, a desire that was integrated throughout the design process.
The client appointed LOYN+CO for RIBA Stages 0–3 in 2018, and planning permission was granted in July 2019.
- Client:
- Private Client
- Meterage:
- 215m2
- Stage:
- Completed 2023
