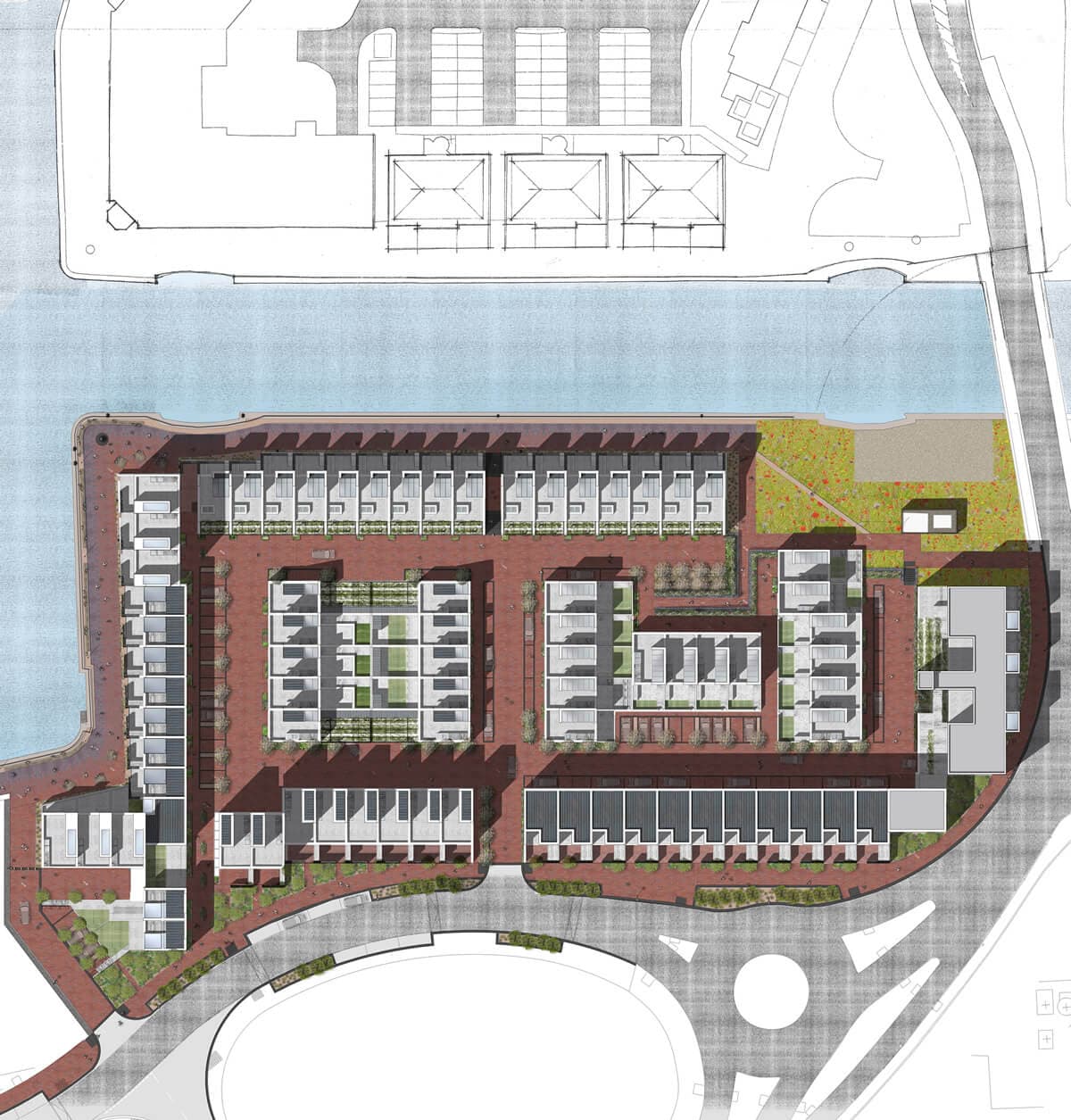
Porth Teigr
Residential New Build, 104 dwellings, Porth Teigr, Roath Basin, Cardiff
The client brief for the first phase of residential development at Porth Teigr was to ‘create good quality places’. A simple brief which we felt demanded a logical, pragmatic response – to the brief, to the site and to the context. Our key philosophy was grounded in the mantra that it is vital not just to think big. It was imperative that matters of detail were considered at concept stage. This attention to detail is what would help define and give identity and character to this particular place.
Routes have been designed to be attractive, legible, safe and accessible to all, with easy wayfinding. The relationship between public and private spaces is crucial in encouraging residents to develop a sense of ownership and pride in place that extends beyond the immediate boundaries of their properties. The best developments are self-policing. Early consideration was given to issues of safety within the site.
The scheme that has been developed includes a mixture of housing types with a strong public realm and a connection of open spaces between them. Overall the scheme is low rise, with all buildings under 5 storey; the floor levels of the houses respond to the existing topography of the site and ensure a strong connection between the dockside properties and the water’s edge. The split level ground floor of the waterside properties create a 1 ½ storey height space adjacent to an external West facing terrace and the public footpath beyond. The layout and arrangement of spaces has also been developed in response to research into “the way we live now”. With an emphasis on multifunctional/flexible spaces, for relaxing, entertaining and socialising. The houses at the core/centre of the site adopt a courtyard typology, responding to their unique setting within the development and maximising the benefits of the protection afforded by the taller, dockside properties that surround them. There is extensive planting proposed within the site and the ambition is that all internal planting will be edible. Each house also has a roof garden with a ‘greenhouse’ providing access to the upper level whilst also allowing natural light to penetrate far deeper into the floor plan.
“Loyn & Co were Architects and Principal Designers on a significant phase of igloo’s project at Porth Teigr, Cardiff Bay... They were selected after a competitive interview process and made by far the best submission which demonstrated their commitment to and understanding of our requirements for high quality sustainable and socially responsible design. Throughout the design process, they developed and maintained an excellent team approach. At all times they worked in a positive and collaborative manner with all team members and stakeholders including extensive and genuine community engagement. The resulting design was praised by the Design Commission for Wales as an exemplary project and has been used as such in several of their publications – “The approach taken by the design and development team is exemplary in terms of collaborative design, involving key partners from an early stage and affording consideration of key items including management and servicing”.
- Client:
- igloo Regeneration
- Meterage:
- 3 acres
- Stage:
- Ongoing, Planning Permission Granted July 2015
