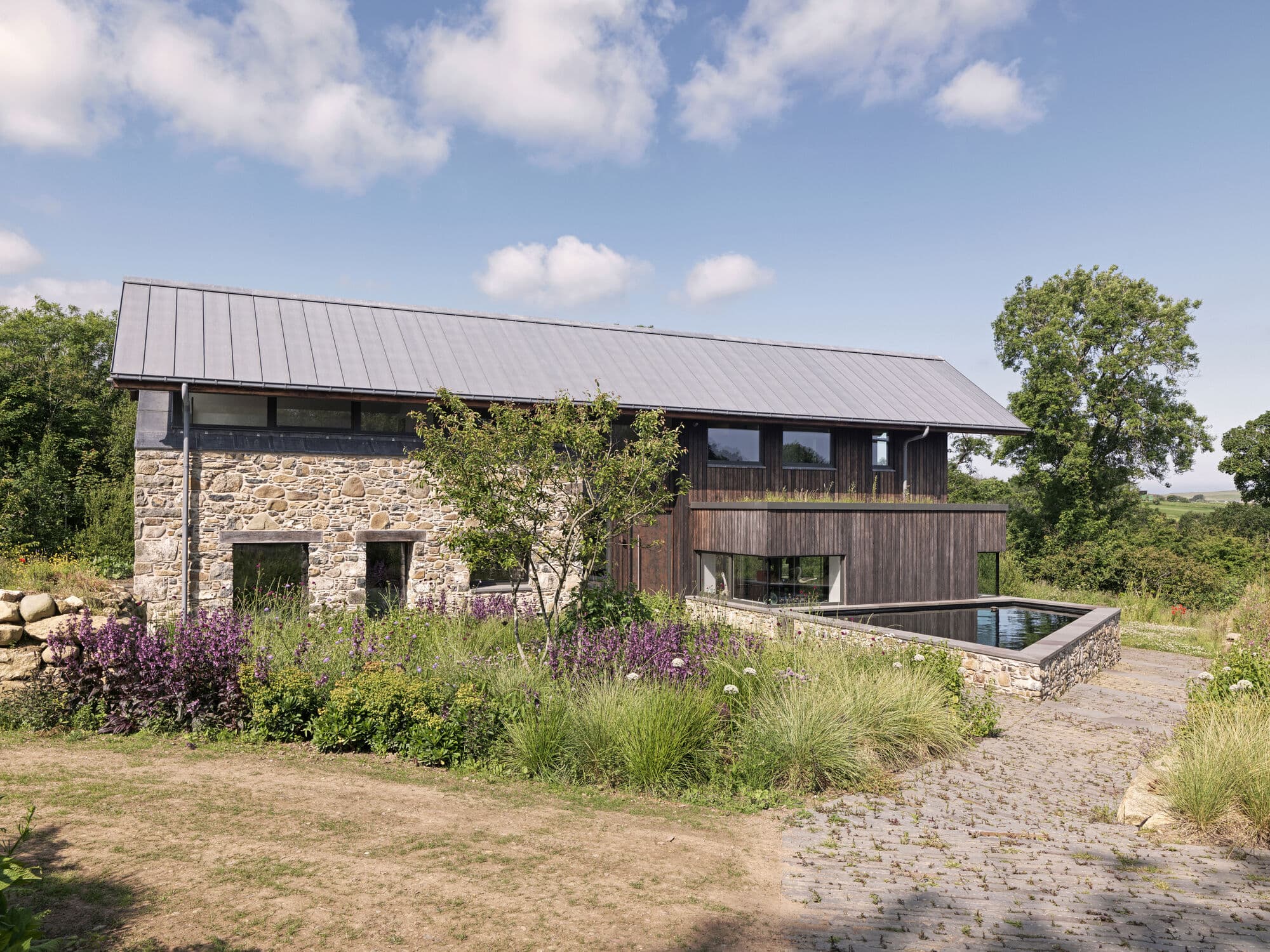
Rhigian
Replacement dwelling, Pembrokeshire Coast National Park Authority
‘Rhigian’ is located within the Pembrokeshire Coast National Park and originally comprised a stone cottage with a series of extensions to three sides of its form. A site with dramatic coastal views that the existing house, like many from its period, failed to embrace. The overall site comprises 2.7 acres, accessed via a narrow lane, creating a sense of seclusion and privacy. The site is quite exceptional, with varying characteristics, landscape and topography. A fundamental aspect of the proposal was capturing views towards the sea and connecting the house with site’s unique atmosphere.
Originally, the project required preparation of design proposals to extend and refurbish the existing house, retaining the core, most historic part of the existing building and extending in a modern language with areas of glass to connect to the site and create wonderful indoor-outdoor spaces. The client brief was to create a ‘beautiful’ home, integrated with the landscape, enhancing the site and context for the client to enjoy with their family. The house needed to function for the whole family, to provide space for them to be together and apart, and to enable them to socialise and entertain all year round.
“Our brief to you was we didn't want it to win any awards except our award of the most amazing house, well you did it! It’s been a great experience overall.”
Pre-application discussions with the National Park confirmed that the existing house was not considered to be an example of a building in the National Park that needed preserving. The approach was therefore to sensitively strip the existing dwelling back to its original simple cottage form and adapt the existing to provide a refurbished, extended home that would meet the brief set by the clients, including being highly sustainable in its fabric and taking an ecology-led approach to the landscape setting.
The emerging design involved working with the levels of the site along with orientation and views. Upon arrival, the east elevation greets you as you pass through a simple gateway. The original stone cottage is clearly visible, with its smaller openings and original doorways. Alongside the cottage are new elements, timber cladding, reused stone and a zinc roof that floats above the cottage and unifies the house as one, old and new, referencing the original double-pitched extensions of the house.
At ground floor, you enter a hall elevated from the main living space, 600mm below. The stone walls of the cottage run from inside to out so that in numerous places in the house, you can see the outside and ‘read’ the relationship between the new house and the old. The cottage is now a single snug space, perfect for winter evenings or a space to withdraw to from the open-plan living space. The heart of the home is the kitchen, living and dining area, designed to accommodate all the family and friends in response to the brief. Elsewhere is a discreet back kitchen and bar, plant room, boot room and WC.
At first floor, six bedrooms and associated ensuites provide ample space for the family to stay. The sixth bedroom, located within the cottage, now has windows by virtue of the roof being raised. All bedrooms have vaulted ceilings and wonderful views, including the principal bedroom which has a small terrace.
Working closely with the Landscape Architects, SEED, the team ensured that the proposed house is embedded within its landscape, enhancing its setting whilst benefiting from its connection to the outside and the ecological opportunities of the site.
The renewable technologies that the location can provide will sustain the long-term running and productivity of the house, including solar panels, an ASHP, and a high-performing building envelope.
The project was originally commissioned in November 2018. With the support of the local planning authority via pre-application discussions held in October 2019, planning consent was granted in October 2020. The client’s chosen contractor took possession of the site in September 2021, completing works to enable the client to move into their new home in July 2023, with the soft landscaping being completed shortly thereafter.
- Client:
- Private Client
- Meterage:
- 410m2
- EPC:
- 91/100 (B)
- Stage:
- Completed 2023
