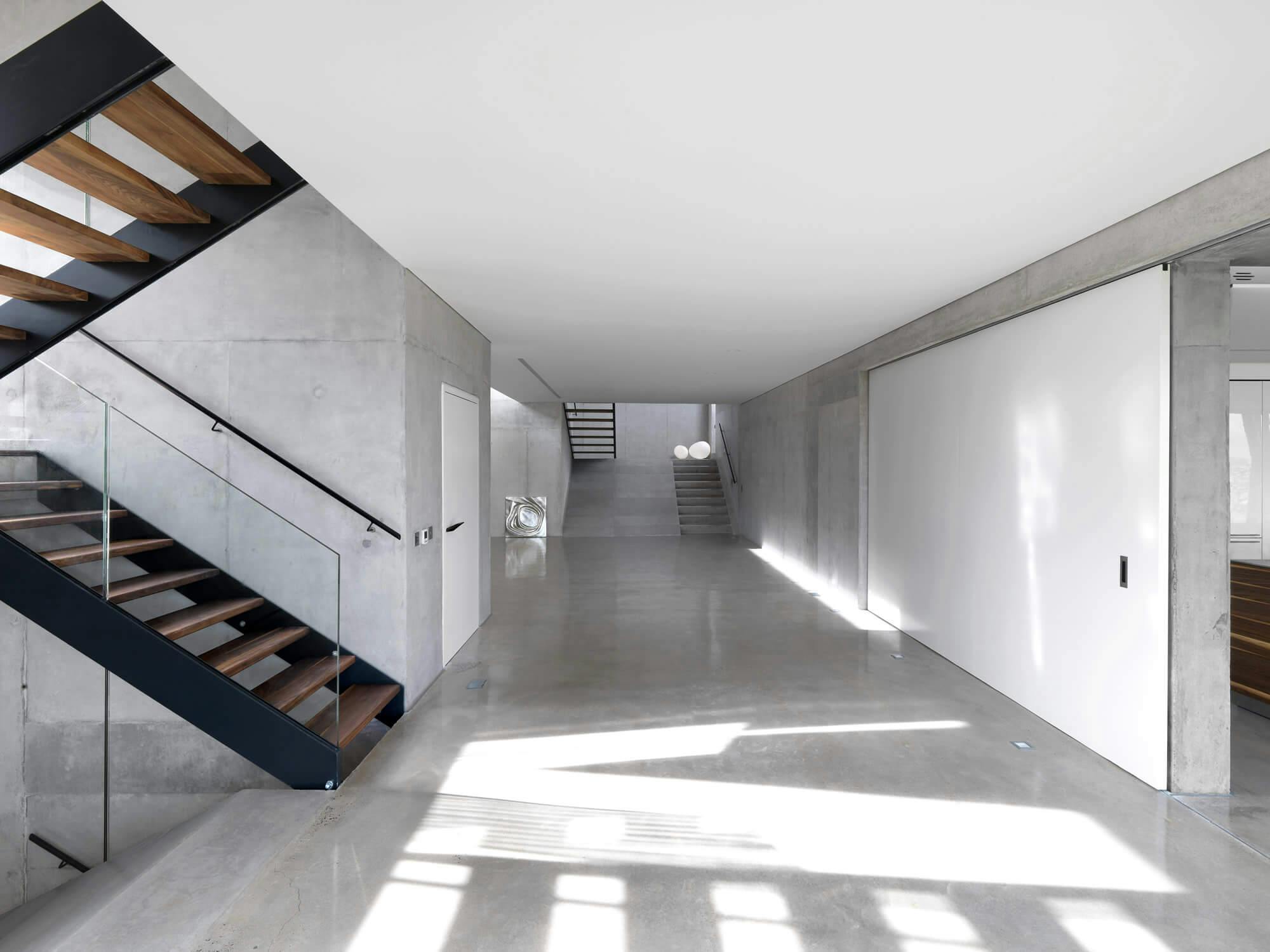
Stormy Castle
Replacement Dwelling, Gower, West Wales
Stormy Castle is a purpose designed, Code for sustainable homes level 5, site specific home, constructed in a designated Area of outstanding Natural Beauty in Gower, Wales. Conceived as three stepped ‘wings’ set into the landscape, following the contours of the land, with much of the proposed dwelling cut and sunk into the sloping site, reducing massing, visibility and impact compared with the existing dwelling.
The site lies in an exceey sensitive rural location on the North Gower coast, on the edge of National Trust land, occupying an elevated position. From the outset we knew as a team that the project could be controversial, replacing a ‘familiar’ farm house with a contemporary dwelling on a highly visible site in an ‘Area of Outstanding Natural Beauty’. The design team tackled this by engaging with the LPA from an early stage to gain their support. We approached as many local groups as possible in addition to presenting the scheme to the ‘Design Commission for Wales’ and the local Community Council. A vast collection of drawings, models and documentation were produced to cover many aspects of the proposals to communicate the scheme to the public and in particular the lay committee members who would be visiting the site.
Principal materials selected for the project were insitu concrete, using GGBS, the only logical material for an earth shelter construction, with elements of Corten and glass. This combination gave the required low maintenance and longevity, whilst providing a raw, honest aesthetic appropriate to the site.
The project surpassed all targets set at the time of the client’s original brief. These include achieving Code for Sustainable homes level 5 and an EPC certificate rating A.
The finished building is a testament to the strong relationship between client, architect, design team and contractor and is a remarkable achievement for replacement buildings and housing within a designated Area of Outstanding Natural Beauty and for architecture in Wales. This is a home designed to change, to reflect the client’s changing needs, to settle and mature within its surrounding landscape, and to suggest a new approach to sustainable, site specific, passive design in housing.
‘The aim of the Manser Medal has always been to influence the public to demand, and the mass house builders to supply, better designed homes. I believe by highlighting brave architecture like this year’s winner Stormy Castle we can showcase what can be achieved. This is a bold design in an area of Wales where arguably more conservative design solutions usually hold sway. I was impressed by the sustainability credentials, with a comprehensive range of energy, recycling and heating strategies incorporated into the design, which will be invaluable in dealing with such a large footprint.’
RIBA Manser Medal Chair Michael Manser CBE
Additional photos taken summer of 2021 showing the established landscaping.
- Client:
- Private Client
- Meterage:
- 765 m²
- EPC:
- TBC
- Stage:
- Completed 2013
- Awards:
- Manser Medal 2014, RSAW Welsh Architecture Award 2014, National Eisteddfod Gold Medal 2014, Concrete Society 2014 Building Category winner, CIBSE South Wales Region Sustainable Project of the Year Award 2013.
