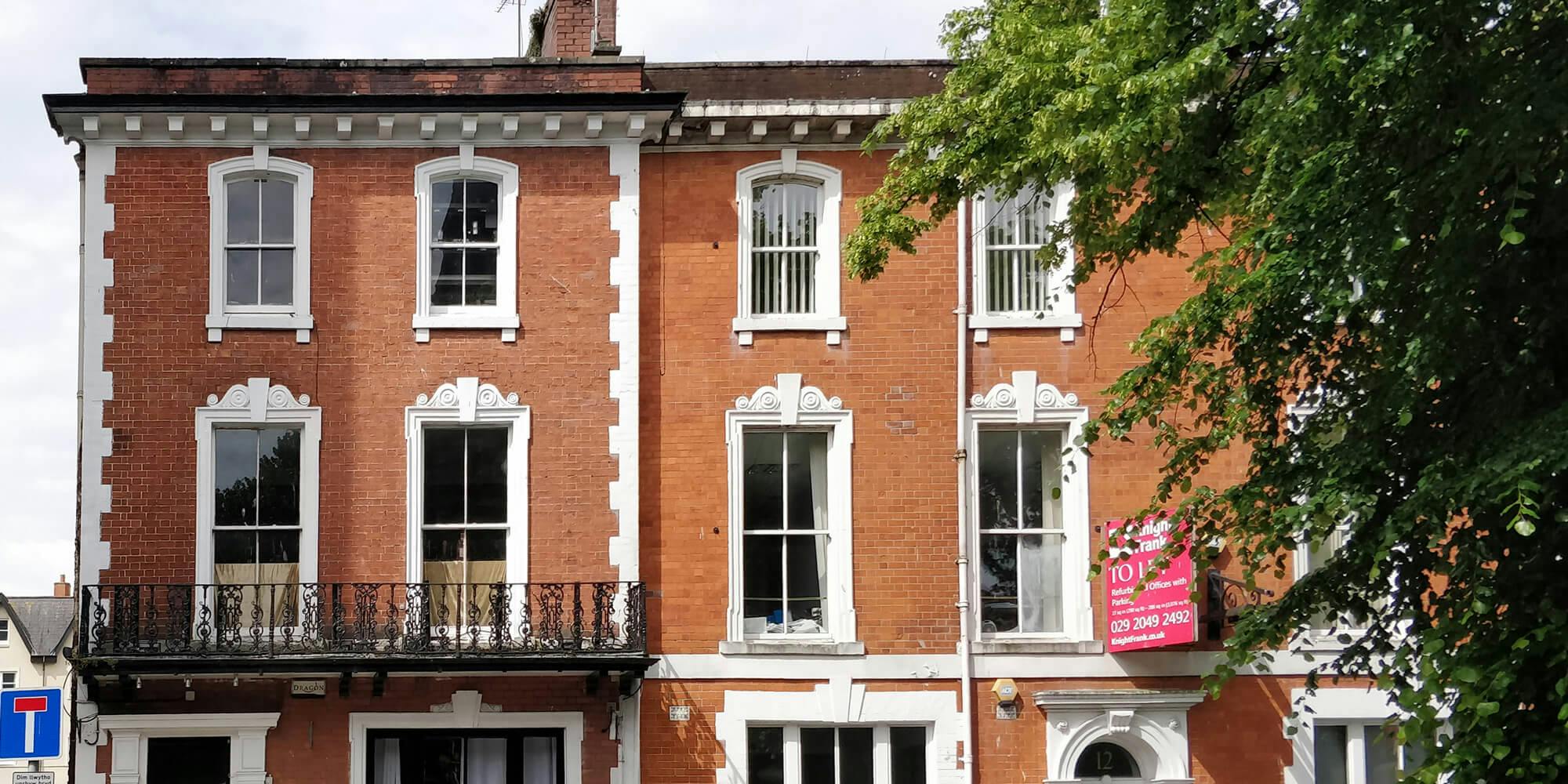
Windsor Place
Cardiff
Our clients approached us seeking to refurbish their Grade II listed building, after decades in commercial use, retaining a commercial element at street and basement level, whilst converting the upper floors to residential use. The proposed, mixed use building provides a more viable commercial space whilst creating much-needed high-quality housing above. This evolution required remodelling of the rear extension, incorporating high-quality materials to complement the historic building and an overall architectural language that is sensitive and respectful, but also strong, responding to the site context, orientation and views.
Located within the Windsor Place Conservation Area, close to the central business district of Cardiff, the existing building is part of a listed terrace understood to be designed by Alexander Roos, architect to the Bute Estate and built around 1850. Originally houses, the terraces are considered to be ‘the best preserved mid-C19 houses in Cardiff’ and contribute significantly to the special character of the Conservation Area with red brick and painted stucco dressings.
Working closely with our own heritage consultant, as well as Cardiff Council’s heritage advisors, our proposal remodels the rear facade to clearly define the listed building from its modern addition, separating the two with a glass-fronted stair. The rear of the building is extended to match the building line of 12 Windsor Place at ground, first and second floors with a new set-back roof level with terrace. Responding to the historic context of the building, there is a clear hierarchy to the new rear extension, which sits standing-seam cladding upon a dark-brick midsection, all supported by a robustly-pigmented concrete base, materials deliberately chosen to be in contrast with the existing building, a dark textured pallet, serving to elevate the existing red and white. The front of the building is then sympathetically restored where necessary and maintained to protect it for future generations, based upon a comprehensive schedule of repair provided by our heritage consultant.
Internally there was very little historic fabric left as it has been used as a commercial building for many years. The substandard 1960s staircase is removed freeing up street frontage and allowing more light into the building, while providing a better connection with the street. A modern compliant escape stair will be installed at the junction between the new and old buildings. The commercial unit and rear apartments will enjoy external amenity space, alongside cycle parking and bin store to the rear ground floor. Additionally, the commercial space will be made more accessible, through the addition of an entry ramp and all-access toilet.
- Client:
- Capital Properties Limited
- Meterage:
- 612m2
- Stage:
- Planning Submitted 2022
