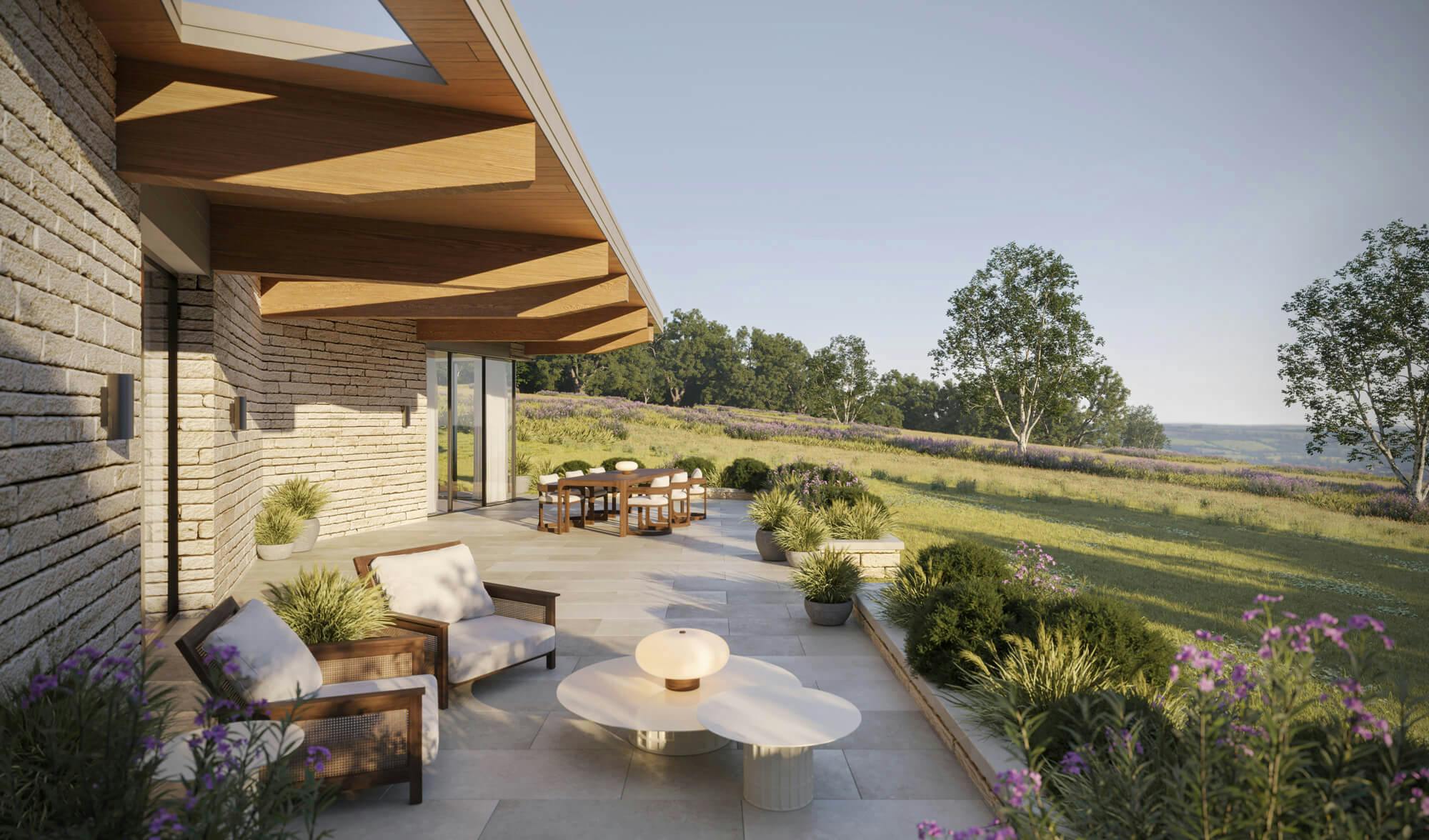
Wyck Hill
Gloucestershire
In 2021 our clients came to us with an ambitious brief. Keen to put down roots for their young family after years of transitory living, they found a site, high in the Gloucestershire hills within the Cotswolds Area of Outstanding Natural Beauty (AONB). Their desire was to deliver exemplar architecture that would restore and revitalise a scarred and redundant place in the landscape. After much research, they came to the conclusion that the only route to their dreams was under paragraph 80e of the National Planning Policy Framework (NPPF).
To this end, our clients gathered a team of experts to guide them creatively through this complex process towards their forever home. Through a detailed and thorough process of site and context analysis, a proposal emerged that is truly site-led, resulting in a scheme which is of its place, and would not be appropriate anywhere else, a direct response to the topography, history and landscape context within which it sits.
The proposals are outstanding in many areas including the Biodiversity Net Gain of 53%. By implementing the measures of The Energy Hierarchy, the proposal achieves an overall carbon reduction over the Part L 2021 Target Emission Rate of 100.4%, meaning the dwelling will be carbon positive in use.
The upper floor of the house is clad in copper, whereas the lower level and garage are Cotswold stone. The main entrance is defined by the stepping in of the façade, whilst the overall massing of the home comprises a two-storey upper wing, and a connected single-storey lower wing, stepping down the hill.
Entering the home, the hallway enjoys long-ranging views straight across the AONB landscape, drawing the eye across the indoor garden bridge to the roof terrace beyond. To the left are the games, gym and cinema rooms, and outdoor swimming pool beyond. To the right are the study, apartment and ancillary spaces, with the separate guest annex building to the north of the main house. Private stairs lead up to the bedroom level landing, with a balcony looking down onto the entrance hall.
The double-height glazed indoor garden connecting the two wings is home to the formal dining space. Steps descend down from the entrance hallway through this space among the planting, following the topography of the hillside. A bridge across the void links the entrance hall to the roof terrace over the lower wing. In the lower wing is housed the formal living space, kitchen, family living and playroom, all of which have views out across the landscape. As with the upper wing, the walls are clad in Cotswold stone. The western facade is angled and faceted, to make the most of views out across the landscape.
“…Wyck Hill can set the legacy for future country houses…This is the level of ambition … an addition to the heritage of the future. It could have a role in the English country house tradition of being so ambitious in landscape, ecology and sustainability as to have an exemplary value over a long lifetime of use.”
“Our first design appointments were with Loyn + Co and Seed. We wanted a core team that had worked together, that valued the other and that shared our vision for a house in the landscape. “The good building is not one that hurts the landscape, but one which makes the landscape more beautiful than it was before the building was built.” (Frank Lloyd Wright). When meeting with Chris and James from Loyn + Co and James from Seed, we immediately felt a singularity of purpose - to do the absolute best for Wyck Hill as a site and us a family.“
- Client:
- Private Client
- Meterage:
- 975m2
- EPC:
- A
- Stage:
- Planning Granted 2023
- Credit:
- Selected (CGI) images courtesy of Eb7 Immersive Architectural Visualisation.
